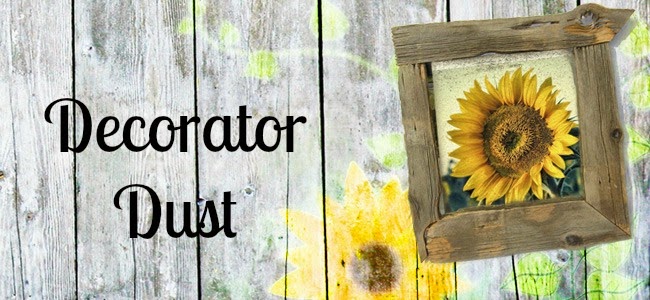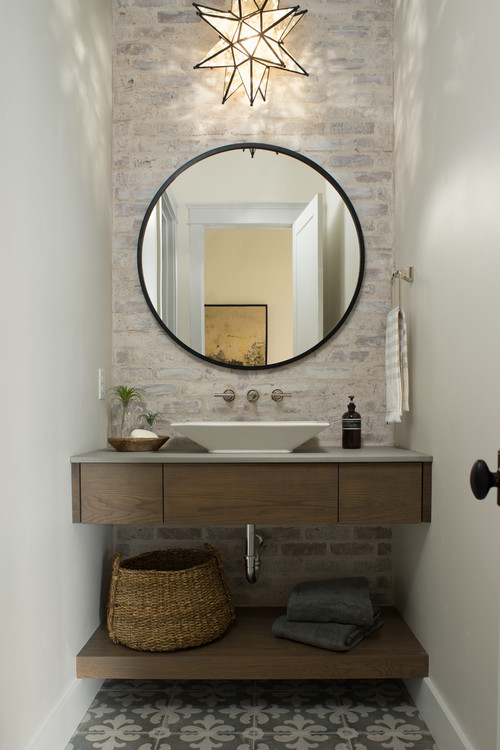I've been re-doing my dining room for seems like YEARS now. 😒 If you recall, I was last planning a Powder Room update. And I still am. Along with a laundry room update...and a backyard update. I have enough projects planned to last forever.
But my Powder Room inspiration led me to sidetrack to my dining room. When my wallpaper samples from Spoonflower arrived, I absolutely fell in love with the floral one from this:
The picture online did not do it justice. Only as soon as I saw it in person, I knew that I didn't want it for the Powder Room. I wanted it for the wall in my dining room that has been the bane of my existence in this house.
Let's take a look at the different lives that have been my dining room:
This is how it has looked since The Builder re-finished the buffet we got at ReStore. I love this piece and it's not going anywhere, but this wall looked SO plain. We eventually put up a shelf, but it wasn't the right size and never quite worked. I love to decorate my dining room table seasonally, so the room itself wasn't plain, but this wall just was not working for me.
This was not a bad look by any stretch of the imagination. But the hutch was way too small for all my dishes (I love collecting dishes to decorate my dining room table) and my desk became the dumping ground for all things. When I went back to school a couple of years ago, this was not a practical set up at all as I was often studying while my family was eating dinner. Talk about distracting! So when I found the buffet above, we did some re-arranging.
So when I saw the wallpaper, I absolutely knew that it was perfect for the board and batten that I wanted, but not in the Powder Room. In my dining room! And this project would have been pushed further out except for the small issue we had. You may recall from previous posts that behind the dining room wall is my master bathroom. In 2016, we completely renovated it, including increasing the shower size. Well, the faucet in that shower stopped working. And The Builder thought he had to cut a hole in the wall to replace the valve. Ahem. He didn't. Thank you YouTube for the video showing us how to fix the problem AFTER the hole was cut...
 So needing to repair the drywall, I promptly suggested we'd have less repair work if we did the board and batten with the wallpaper I loved. The Builder was agreeable to this! The large section of white on the wall is where the hole was. This was completely repaired, primed, and painted over. We had drywall mud dust all over the house for days. This was not the fun part of the project...
So needing to repair the drywall, I promptly suggested we'd have less repair work if we did the board and batten with the wallpaper I loved. The Builder was agreeable to this! The large section of white on the wall is where the hole was. This was completely repaired, primed, and painted over. We had drywall mud dust all over the house for days. This was not the fun part of the project...
Once the wall was repaired, The Builder started framing out the board and batten. I did not want this to be chair rail height because I wanted the board and batten to "frame" my buffet. The Builder was concerned that this was going to be too high, but he reluctantly went with 42" from the baseboard. We also had to keep in mind that the thermostat is on this wall. We actually moved the thermostat over. We always thought it had been installed in an odd, random place. It's now closer to the edge of the wall and ended up being perfect. More on that later.
Once we had it all framed out, we put smooth 1/8 inch MDF in the framing. Our walls are terribly out of plum and this wall has always bugged the The Builder because you could see that it was a wavy wall. In addition, this is another wall that had heavy texture on it at when we moved in. We scraped it down years ago, but the remaining textured would have shown with the high gloss paint. We wanted the board and batten to be smooth so he put this up with some liquid nails and a few small nails.
A few coats of white paint later and it was starting to come together! We used a sprayer and a compressor to get a super smooth finish. The paint does need to be slightly thinned out for the spay gun, but I had Floterol on hand it's perfect for this.
I'm not going to lie, this took quite a few coats of paint and lots of light sanding in between coats to get it where we wanted it. In the end, we were very happy with the results. The last panel on the end covers up most of where the hole had been. If we didn't know that the shower valve can be fixed from inside the shower, I never could have done this. But we don't need to get into the wall, so we felt confident doing this.
Please forgive the poor lighting in here! It was really hard to photograph as there is only one time of the day I get natural light in this spot and of course, it wasn't when I was photographing things!
This wall visually looks SO tall now and makes the dining room feel bigger. Even better, the thermostat ends up being right where some of the flowers were on the wallpaper and almost blends right in. I really feel like the board and batten frames the buffet now as well. I added the two buffet lamps for some additional lighting. I did have the "Pray Without Ceasing" sign above the buffet before but now it needs a new home.
Now to plan out the remaining projects!




















