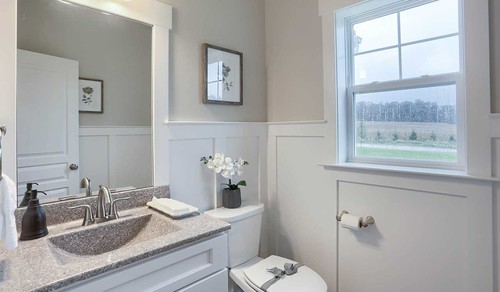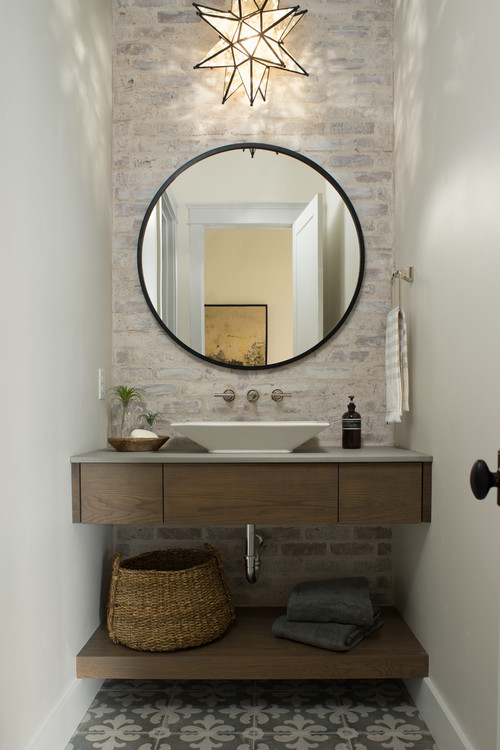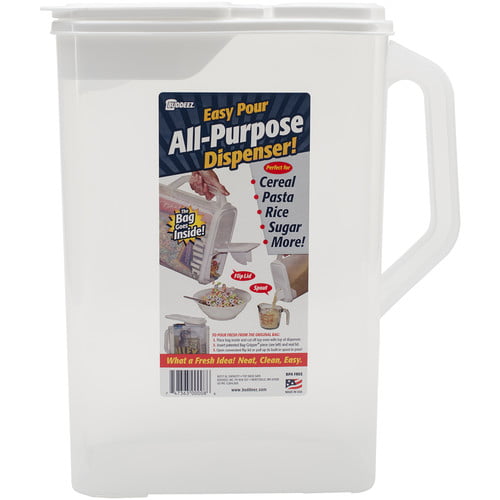The last few weeks we've been running non-stop. The Builder changed jobs (a good thing). Our oldest son graduated from high school (almost a miracle, lol) and all our family came out for an extended visit. It was lovely.
But we're ready to get back to projects!
We
should finish the backyard. After tilling up the yard, the grass around the firepit mysteriously sprouted and started growing. We have never been able to get it to grow before, but now it's trying to connect to the grass area. So we'll have to fix that. We got rid of the two rabbit hutches, but we still have some debris around the yard. So that needs to get done. I'd like to put in some lights too. But it is HOT for June. Too hot. So aside from picking up after the storm, we're holding off on the yard (but I am incredibly thankful for the sprinklers that we got fixed!)
The pantry is almost done too. We have some tile to lay in front of the new cabinet, we need to find the right countertop, and I have a few more things to sort storage wise, but it is SO pretty. Photo's on that coming soon.
The Builder has also started on some new end tables for our living room. They're another leftover project from May that we got about halfway done. The goal was to have them completed before our family arrived but we just ran out of time. One of the two is about 80% done so
maybe it will get finished up by the end of the week. And that's a very doubtful maybe...
But the project we're starting next is my middle sons' bedroom. When his brother leaves for boot camp later this month, for the first time in his life, he won't be sharing a room with anyone! He asked for two things when we re-do his room: A bigger bed and a desk to use when he has homework. At 16, he's grown quite a bit since The Builder built his twin size bed out of reclaimed lumber nine years ago. The desk he has wanted for some time, but there just wasn't enough space in the room. He wasn't going to change his room color or bedding, but I had to point out that a bigger bed necessitated new bedding. And the rusty orange color is his older brother's choice, but it's not actually one that I would pick for my middle son. The last time I updated the bedroom they shared we had this:

This was also probably the last time it was actually this clean as well...But my middle son is actually very tidy (so sharing a brother with his not tidy brother drives him crazy!) and I'm fairly confident that he'll keep it fairly clean once it's done.
We've made small changes over the years, like replacing the carpet with inexpensive vinyl wood planks (that are not holding up well - boys are HARD on things!). We also added a desk between their beds that serves as more of a nightstand than a desk, as it was small to accommodate the space we had available, and on the wall opposite their beds, a TV. I always wanted to do more in this room but we never seemed to get around to it. Plus did I mention it was always messy?!
So here's the thing. Re-doing my sons' room is
almost a waste of time. Just like his older brother, he's enlisting in the military and leaving after he graduates next year. He chose a different branch of the military, but I'm super proud of both of them. Once he leaves, I will be taking this room as my office/craft room. They have the most amazing walk in closet, with built in shelving, and I will finally be able to organize my craft supplies. But I just can't leave my son in a room that isn't personalized for him given the fact that he's never had his own room. So my goal was to not only update his room on a budget, but also to pick a room color and some accessories that I could repurpose after he moves out. Here is what I've come up with so far:
I am SUPER excited to get this rolling. The bricks are actually wallpaper that I found
here. I had initially looked on Home Depot's web site, but Ebates quickly let me know that an Ebate vendor had this for less. I can't wait to get this ordered! I'm going to do the wall that the bed is on as the feature wall with the wallpaper. I think it will be a nice contrast to the new bed.
The bed is
The Modern Farmhouse Bed from Ana White. This should be a fun and simple build! It has a nice masculine feel and will easily transition to my younger son once this room is ready to be converted into an office. And eventually, when the youngest moves out, it will serve as our guest bedroom. So a win all the way around.
The
bedding is from Ikea and was actually the color inspiration. If you look closely at the plaid, it has a deep almost teal color in it (I think the paint swatch does a great job bringing out the color in the plaid!). I haven't decided if I'm going to go with the Bella Blue from Benjamin Moore yet. I had a sample made up at Home Depot (I'm strictly a Behr paint girl!) and I was really surprised at how dark it dries. I'm going to swatch it on the wall once I pick up the bedding next week, but as you can see, I also pulled the color card to see what other colors were in that shade range. I suspect I may end up with Hemlock or Ocean City Blue, but that may require more paint samples (ahem, if you've ever painted an ENTIRE room the wrong color
at 4am while seven months pregnant because you can't wait any longer for your husband to get it done you may understand the value of buying paint swatches)
That brings us to the desk. I'm not actually buying
the desk from Pottery Barn. The Printer's Keyhole desk would set me back a $1000 plus sales tax. My whole room budget, including the mattress, is around $500. Of course
Anna White has an incredible copycat plan for this desk, but it would still cost a couple of hundred dollars to make. Definitely a bargain in comparison, but also not in the budget. However, I frequently search a local website called Texasauctions.hibid.com and came across this beauty:
I didn't recognize the furniture maker, Conant Ball, when I won this auction for $80. This is a solid maple desk and after a quick Google search, I discovered they were a furniture maker known for their mid-century modern pieces. And it is beautiful! We are going to update the finish, which is a little too orange for my tastes, as well as update the hardware, but it has very similar lines to the Pottery Barn desk and I couldn't make this for what I won it for. Ideally, I'd love to match the finish on the Pottery Barn desk and stain the bed to match, but we shall see.
The desk chair is from
Overstock.com This may be a later item as it's about $100 and I still have to purchase a mattress for the bed.
The other piece that will get a makeover is his dresser. I bought the dresser from a local furniture vendor when my boys were five and seven. It's a solid pine dresser that's been sharpied and covered in stickers over the years. However, since it's solid wood, it's nothing that a little GooGone and sandpaper can't take care of before I re-stain it. I plan to stain it to match the desk and bed.
The only things I haven't figured out are the final stain color, hardware for the desk and dresser, and curtains. This room gets full afternoon sun in the summer and I think a roman shade lined in black out material is the most practical, but I haven't found anything that goes with this. Possibly I'll buy a twin duvet for the fabric and make something coordinating. I've only ever sewn curtains when I was pregnant, lol, so I'm not actually overly excited about that option but it's probably the most practical.
Once he has moved out next year, the room can be updated with coral, peach, and cream accessories to soften the wall color. I plan to keep the desk and possibly the dresser, but the bed will move into the youngest sons' room (where I suspect I'll also be doing a room update for him!).
I'm probably at least two weeks out from starting this project as we have plans this weekend that will prevent anything from starting. Also, Behr paint usually goes on sale 4th of July weekend so I may not start painting until the following Saturday. On the other hand, he is super excited to get his own room and I'd like to put this together for him as quickly as possible!


.png)





















































