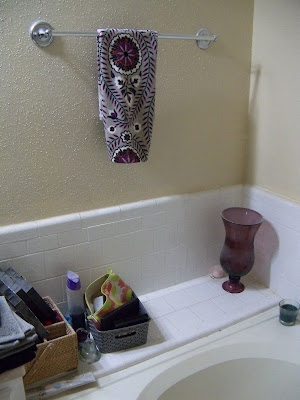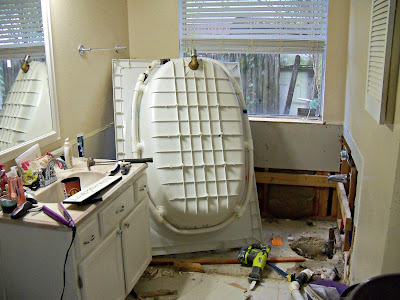It's been awhile. Lot's of things going on in my life and home renovation projects have been on the back burner. But we decided this was the weekend to get moving again.
This is my bathtub. From this view, it's not bad. It's a garden tub with jets. It's original to the house.
Still not so bad. This is a nice large window over tub and faux wooden blinds. This photo was taken at night, so the blinds are closed. They hide the not so nice window behind them that doesn't open, as well as the oh-so-stellar view of the falling down fence between my house and my neighbors. But that's a post for another time.
Can you see the ledge over towards the left side of the photo? This is my collect all. It holds an assortment of baskets for the junk I don't have space for since we took out the second vanity. Here's another quick peak:
The towel bar? Completely impractical. It's not close enough to the vanity to be of much use. Shelving would have been such a better option here. Certainly more practical. That's what will be going up eventually. My pretty purple glass vase looks small from this angle (and oh so dusty from all the concrete dust that I am still cleaning up from the shower project, yikes!) but it's actually about 18" tall. This whole section will be gone when we install the new tub. The new tub is a soaker tub that will just barely fit in the whole space. I'm ridiculously excited about the bigger tub.

This is the not so pretty part of the tub. I have no idea what they had in the bottom of the tub. It's a fiberglass tub, so it's not rust coming through from underneath. And the black electrical tape? That's the only way to keep the water from leaking out the jets when they're not running. Yes, they leak down the drain, so no water damage, but what's the point of having a jetted tub that the water drains from?

Close up. No, that's not the original stopper. I don't know what happened to the original. This was what was here when we moved in. As renters, we didn't want to put any money into the tub (even though The Builder re-caulked the tub because it had completely peeled up and someone had put a 'push in' caulk down - it looked SO bad). If the jets had worked, I may have just considered refinishing the tub. But the jets don't work. They are horrifically loud and they spray water all over the place. We'd have to replace all the jets. That's actually quite a bit of money in repairs for a tub that I don't like in the first place! Wait until you see the tub that is going in it's place!!
1980's pitted, ugly mixer and spout. This just screams builder grade. And it is. Why upgrade your tub if you're not going to put in decent hardware to go with it?!
And to make matters worse, the faucet is horribly pitted. I'm not sure why, we don't have hard water. None of the other faucets look like this. But this one is gross. I just never feel like clean.
Enough said:
There's no point in keeping this.
Let the demo begin! This morning The Builder broke out his hammer and some large trash cans and started tearing everything out. Zorro, one of our two cats, saw the sunny window and immediately went to investigate. Construction noise doesn't bother him in the least!
I think demo is actually his favorite part of the job. So not mine. I hate demo. It's messy and dirty. So it works well that he enjoys it so much! Excuse the shirtless-ness, it's hot here in TX and all my boys are shirtless in the summer.
When we moved in, all the tiles here in the ledge portion were loose. The Builder glued them all down to prevent further water damage. What I have a hard time understanding is
how this area got water damage. The faucet is at the other end and it would take a lot of water from the vanity to spill down and cause the damage. But there was, as will be evident in a few more photo's! Not as bad as some of our other bathroom reno's, but still aggravating.
 Not a bathroom renovation photo. This is Sam. Sam's dog house sits outside the bathroom on the shady side of the house. As soon as the window was up, Sam was watching the work. See the falling down fence behind him? Yeah. Another project we need to get done.
Not a bathroom renovation photo. This is Sam. Sam's dog house sits outside the bathroom on the shady side of the house. As soon as the window was up, Sam was watching the work. See the falling down fence behind him? Yeah. Another project we need to get done.

The skirting is off the tub and the mess has commenced. Yep, Sam is still watching all the progress. We cut out the piping for the jest. If the tub had been worth salvaging, we would have been careful to take it all out in tact. But since it's leaking and stained, we didn't bother. It's all going to the dump.
The tub is pulled up! You can see that there's absolutely no damage to it underneath. Certainly nothing to give it the rust looking stains in the bottom of it. I don't know, the stains puzzle me. But out it goes!
Yuck, yuck, and yuck. So when they did the original renovation, they painted over the original vanity. What you don't realize until you start pulling things out is that the "wood" on this is basically contact paper. Yes. That they painted over white. It's pealing off on the other side. This side, they painted right around the tub. See the hole at the bottom? It's completely rotted out. As I said earlier, I have no idea where the water came from to cause such a big hole. But we'll be building a new double vanity in the not so distance future. I only need this one to work for a bit longer.

Ta-da! The tub is removed and we're ready to frame in for the new tub. I'm ordering a waterfall side mount faucet for the new tub, we have a new carrera marble surround to install, shelving to install, and maybe a chandelier (I am a tub girl, must have a pretty space!). We have a power supply already on the wall from the time for the jets, so it may be something easy. We shall see on that. The builder also sanded down the heavily textured walls. The paint in here was cheap and some of literally peeled off the walls, so we may need to sand and primer as well. But that's a project for another day.
More to come!
 As you can see, there is still some drywall repair work to do before we can paint. We'll use the same grout we did in the shower. I can't wait to cover up the pink studs with the skirting, but unfortunately that's still some time off
As you can see, there is still some drywall repair work to do before we can paint. We'll use the same grout we did in the shower. I can't wait to cover up the pink studs with the skirting, but unfortunately that's still some time off



































