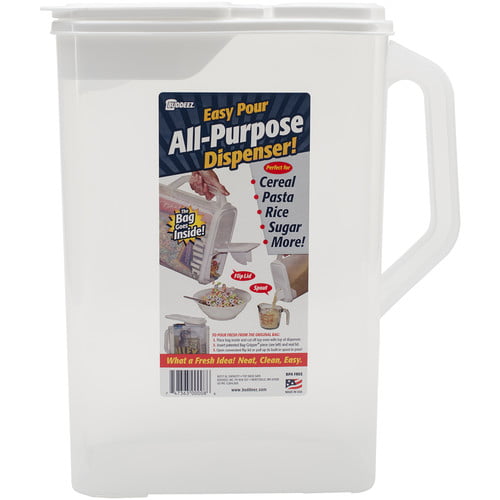Look at this pantry space!! This space is SO open now. I was super excited to wake up to this on Saturday morning. The Builder spent his evenings this past week taping, mudding, sanding, and texturing the walls of our new pantry and the wall behind it where the closet door once was. Our kitchen feels so much bigger now that this is opened up. I'm sure we'll lose some of that open feel when we build in the lower cabinet, but this really lets you see the space that we're going to have to work with.
Speaking of space, we're going to have open shelving above the cabinet. I have to say, I've never really been a fan of open shelving. I don't like things to look cluttered and I can't imagine my boys family stacking things neatly. So I've been looking at ways to help the pantry stay better organized and I came across this from Amazon:
I'm not sure if one is enough or I'll need to get two, but I really like the way all the cans are easy to pull out. Our previous pantry, we stacked the cans on top of one another because there wasn't enough space, but many times, the cans fall over. Apparently, I was the only one capable of stacking them back neatly and I'd start finding cans on shelves where they didn't belong or knocked down on the floor.
The other thing I've started stocking up on at Target are these baskets:
And then also at Amazon, I'm going to pick up these baskets for our onions and potatoes:
These will probably be on the lowest shelf so they'll be easy to grab. We used to keep the bags of onions and potatoes on the floor in the pantry. I can't tell you how many times we'd 'loose' them under packages of chips for school or behind the cookie sheets that were also stored there, then we'd smell find an unpleasant mess. I hate wasting food like that.
I also like the look of these:
I'm not thrilled about the color, but I like the functionality of these. Again, I want my open shelving to be VERY organized. Things that fall off the shelf easily will frustrate me. I like the idea of these holding all my bottles of vinegar (yes, I probably have close to a half a dozen different kinds of vinegar that I cook with...maybe more). And maybe a second one to hold all my Asian seasonings.
Target has some baskets I've been picking up for a while now:
These come in a variety of sizes. This small one I use to hold my seasoning packets. It's been great for keeping them in one easy to find spot on the shelf. I just bought a few medium sized baskets this weekend to hold things like boxes of things like cereal, pancake mix, cornstarch, and those odds and ends that no one can ever seem to find in the pantry.
I also may pick up one more of these from Walmart:
These are fabulous for dropping a bag of sugar or flour in to store. The spout makes it easy to use while the plastic container keeps out bugs. I have several types of flour (self-rising, bread flour, cake flour, and all-purpose) so these really come in handy. They also do a fairly good job of keeping out moisture in our humid summers as well.

























